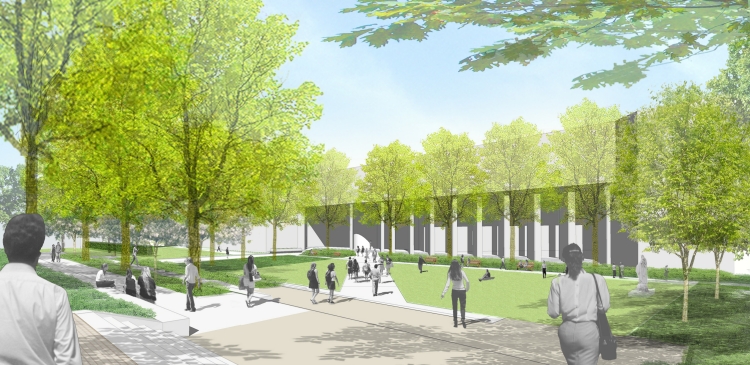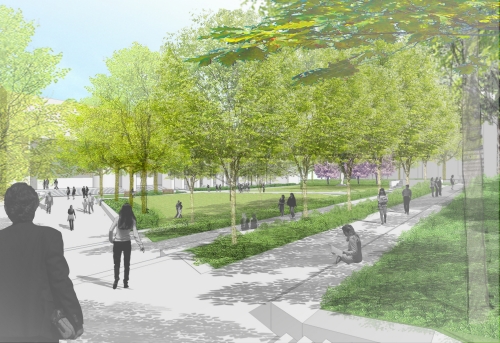
By
The plaza in front of O’Neill Library, a major crossroad of activity and central gathering place at Boston College, will have a vastly different look to it this fall, with grass replacing much of the concrete and trees ringing the periphery.
The newly configured plaza also will be regraded, and contain a pedestrian walkway running diagonally from the front of O’Neill Library toward the Quad between Gasson, Lyons, Devlin and Fulton Halls.
Work on the plaza begins the day after Commencement, May 22, and will be completed by the start of the fall semester, according to Facilities Management administrators.
The summer project will represent the most significant alteration to the plaza since it opened in 1984. The revamped, greener space will offer a more attractive location for both informal socializing and University events, such as the Mass of the Holy Spirit and Commencement activities, or those organized by student groups, said Associate Vice President for Capital Projects Mary Nardone.

“This will serve to ‘soften’ the look of the plaza in front of O’Neill,” she explained. “But at the same time, the lawn is designed to still be able to handle — with perhaps some minor adaptations — the regular slate of events and activities taking place there.”
The first few weeks of the project will be “the most intense,” said Nardone, with the removal of most of the granite, brick and concrete on the plaza. Prior to the installation of a new lawn and concrete walkway, the current plaza terraces will be regraded so that the lowest level is even with the entrance to O’Neill Library, thus eliminating the set of stairs currently in place at the library’s entrance.
But perhaps the most striking change, administrators said, will be the addition of 20-foot tulip trees along the front of O’Neill Library and 14-foot flowering pink cherry trees on the opposite side, near the east entrance to Gasson Hall.
“This will be a remarkable ‘before and after,’ and in such a short time,” said Associate Director for Campus Grounds Gina Bellavia, who was involved in the design work.
The project will require fencing off the plaza for the summer, Nardone said, meaning pedestrians will have to use alternate routes between the Middle and Lower Campus — walking around the plaza perimeter when traveling via the Higgins Stairs, the Commonwealth Avenue Garage or the stairway connecting O’Neill to Maloney Hall.
“Admittedly, there will be a disruption in that the plaza has such a high volume of traffic,” she said. “But it will just be for the summer.”
Nardone added that the new-look plaza is part of a series of related projects in the University’s Master Plan that will create an integrated combination of architecture and green space in the Middle Campus area. She cited the Stokes Hall project — which is rapidly nearing completion — and a planned landscape renovation for the Quad as other installments.
“These all are intrinsically important in and of themselves,” she said, “and at the same time, the projects will help make for a unifying vision of Boston College, one that people walking between Stokes and O’Neill will be able to appreciate.”
The team undertaking the project includes landscape architecture by Stephen Stimson Associates, the same firm working on the Stokes Hall project, and construction management by Richard White Sons of Newton. Thomas Runyon, who headed up the recent Gasson Hall renovation, will serve as in-house project manager.
For news and updates on the project, see BCInfo.



